This is taken directly from archdaily.com which includes parametric design of today which is worthy to be shared =)

BIG was recently awarded with the first prize on an open international design competition for Kazakhstan’s new National Library in Astana.
The new building has an area of 33.000 sqm, arranged as a continuous circulation on a Möbius Strip, as the result of 2 interlocking structures: the perfect circle and the public spiral. The sections (see below) clearly show how the horizontal program shifts to a vertical configuration, combining vertical hierarchy, horizontal connectivity and diagonal view lines. The skin, which changes from wall to roof as the strip develops. It sounds a bit complicated, but the sections and diagrams explain this pretty well, and you can get the idea on how the spaces and diagonal views relate on the renderings. In short words, a clear lineal organization (ideal for an archive, library) is mixed with an infinite loop.
“What is a library but an efficient archive of books… and a path for the public to reach them” (Thomas Christoffersen, Project Leader)
This shape also looks forward to become a symbol for the nation: “the circle, the rotunda, the arch and the yurt are merged into the form of a Moebius strip. The clarity of the circle, the courtyard of the rotunda, the gateway of the arch and the soft silhouette of the yurt are combined to create a new national monument appearing local and universal, contemporary and timeless, unique and archetypal at the same time” (Bjarke Ingels).
But once again, BIG diagram´s are way better to explain this than my words. See the diagrams, sections and renderings after the break:
Architect: BIG
Client: Kazakhstan Presidential Office
Collaborators: ARUP AGU
Size: 33.000 M2
Location: Astana, Kazakhstan
Partner-in-Charge: Bjarke Ingels
Project Leader: Thomas Christoffersen
Team: Amy Campbell, Jakob Henke, Johan Cool, Jonas Barre, Daniel Sundlin


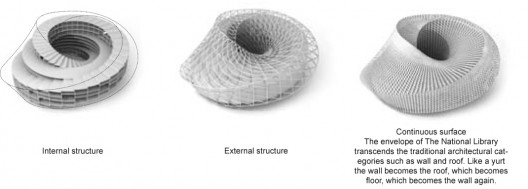

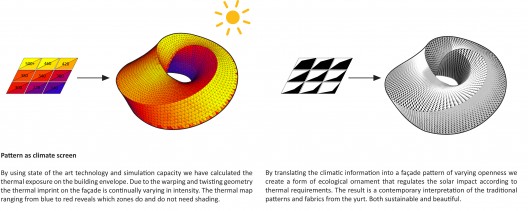
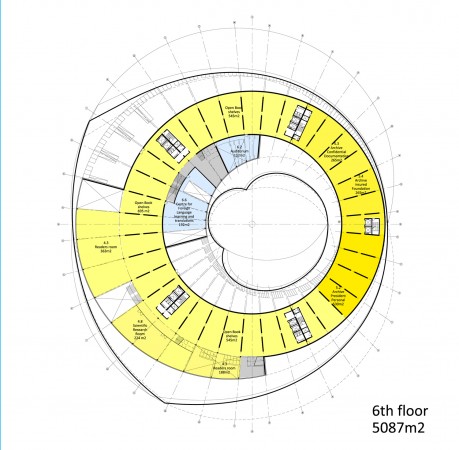
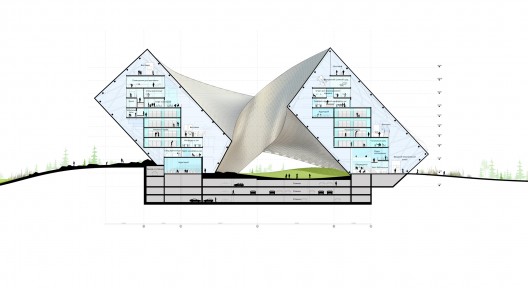
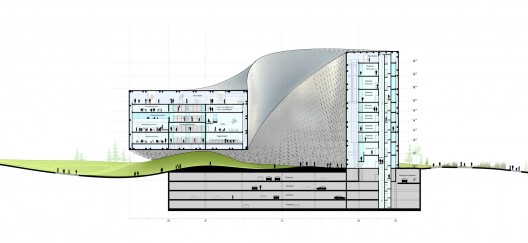
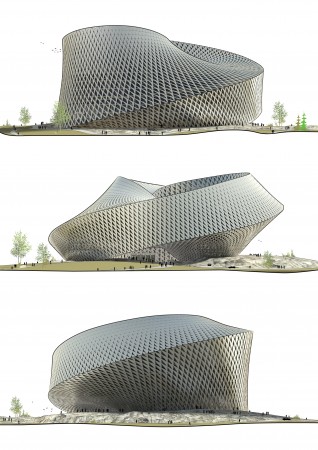
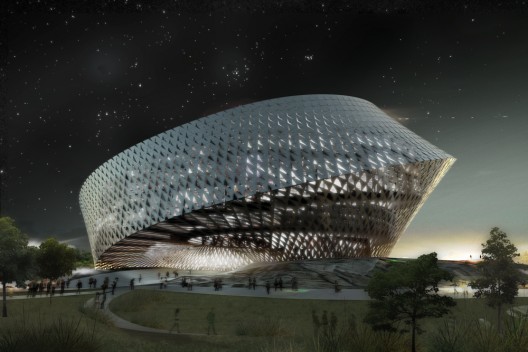
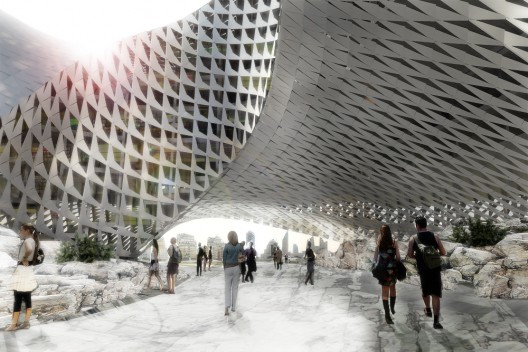
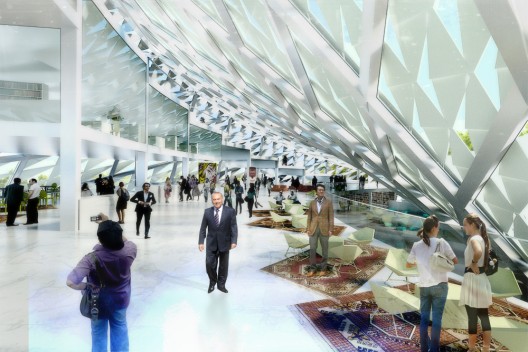
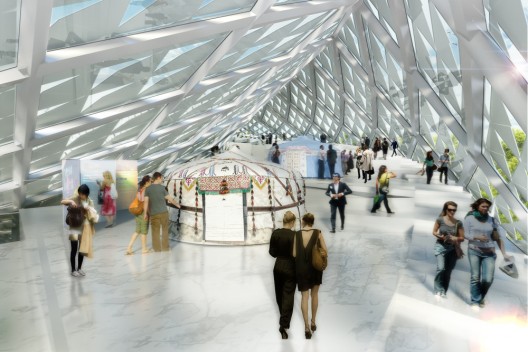
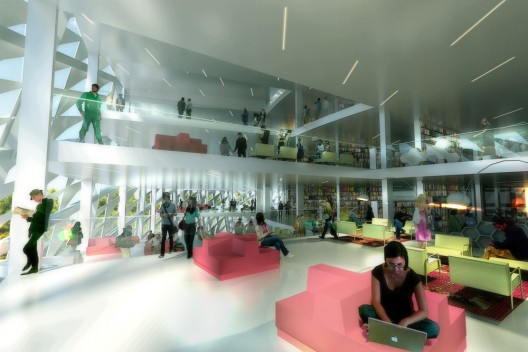
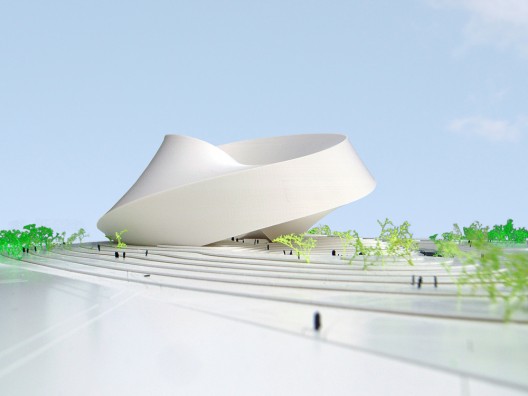
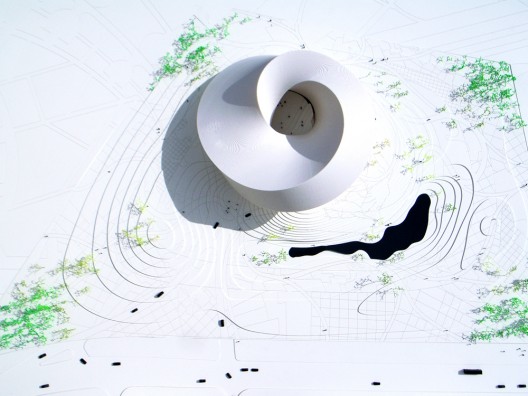
Post a Comment