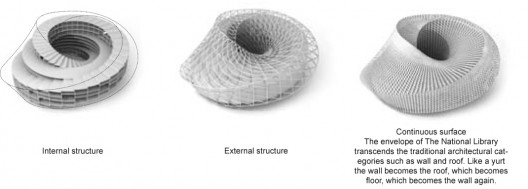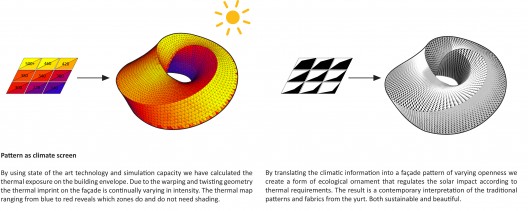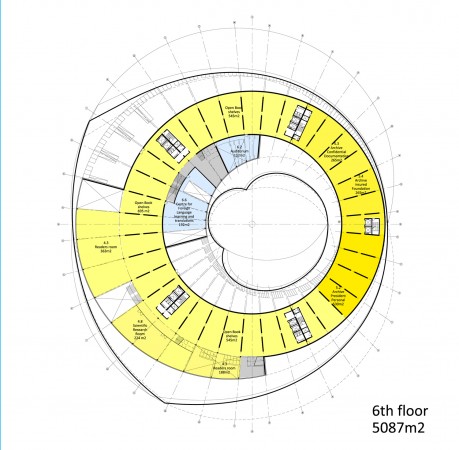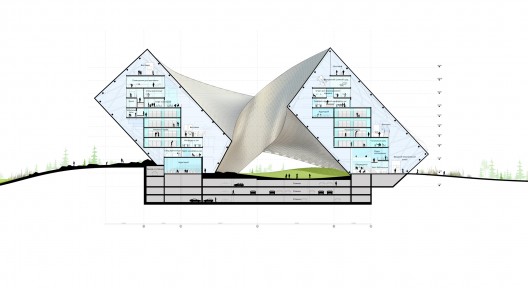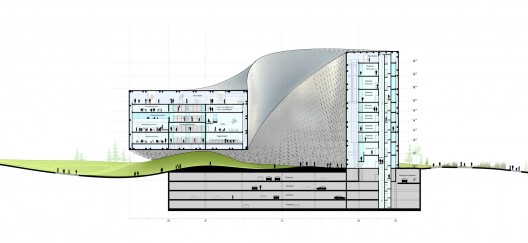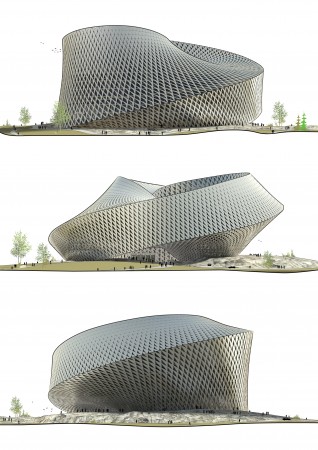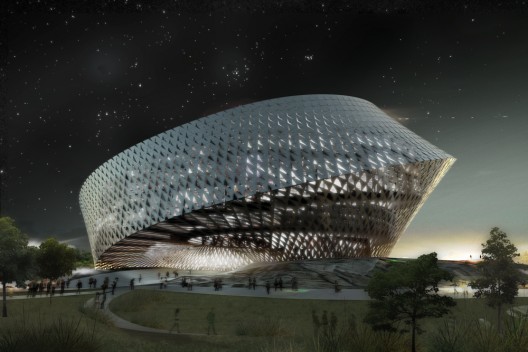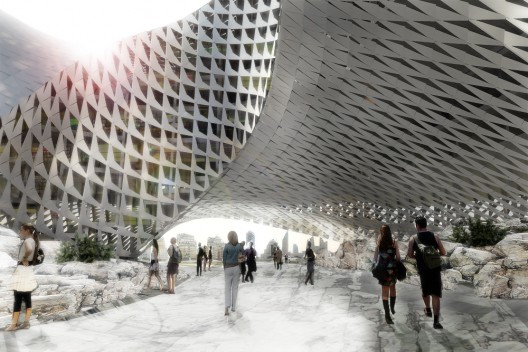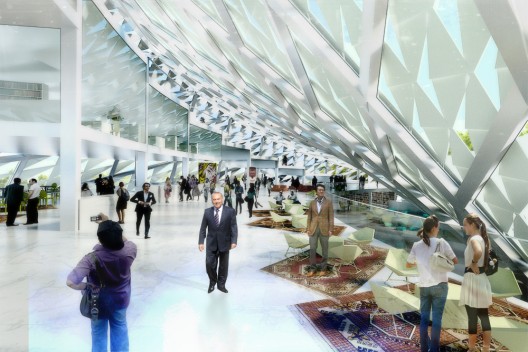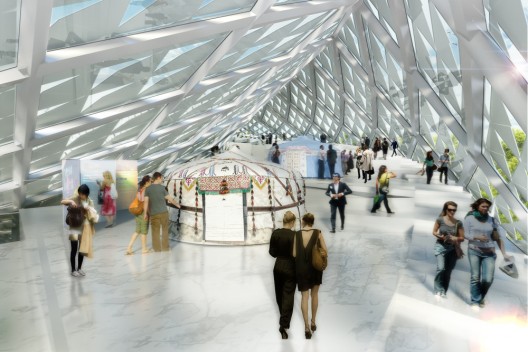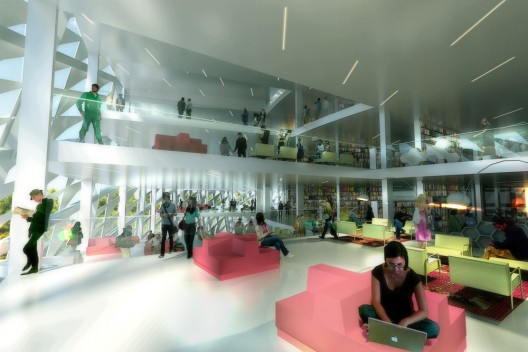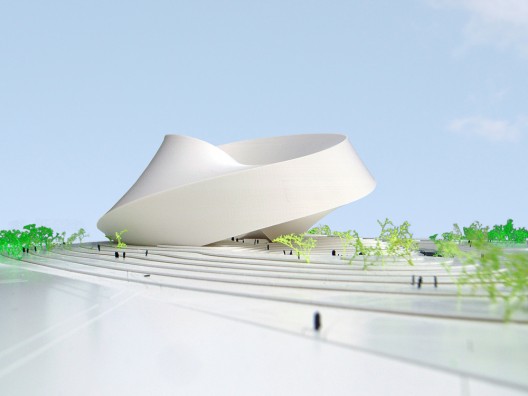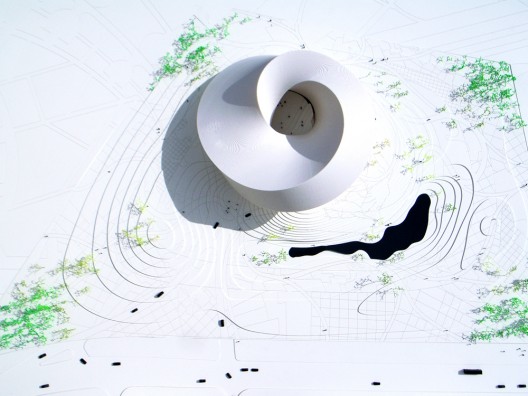Places said to have a strong" sense of place" have a strong identity and character that is deeply felt by local inhabitants and by many visitors
Sense of place is a social phenomenon that exists independently of any one individual's perceptions or experiences, yet is dependent on human engagement for its existence. Such a feeling maybe derived from the natural environment, but is more often made up of a mix of natural and cultural features in the landscape, and generally includes the people who occupy the place
The National Trust for Historic Preservation offers a straightforward approach, calling sense of place:
Those things that ass up to a feeling that a community is a special place, distinct form anywhere else.
Kent Ryden provides a more textured response that recognizes the necessity of inhabiting place:
A sense of place results gradually and unconsciously from inhabiting a landscape over
time, becoming familiar with its physical properties, accruing history within its confines
Finally, the well-known geographer J.B Jackson offers this elaboration :
It is place, permanent position in both the social and topographical sense, that gives us our identity
Places that lack a "sense of place" are sometimes referred to as "placeless" or "inauthentic". Placeless landscapes are those that have no special relationship to the places in which they are located- they could be anywhere.
For example,
- Roadside strip shopping malls, gas/petrol stations and convenience stores, fast food chain, and chain department stores are often citied as example of placeless landscape elements
-Even some historic sites or districts that have been heavily commercialized(commodified) for tourism and new housing estates are sometimes defined as having lost their sense of place
environment.Through the process of arranging buildings, transportation
facilities and infrastructure, urban landscape, and other public spaces,
urban design helps to create functional and attractive neighbourhood
and communities
Evoke a Sense of Place
In cities, a sense of place may derive in part from the natural
environment, but more often it's made up streets and buildings,
the way they're built and look, and the way they've been used
over time.Especially in cities, a place includes the people who
occupy it.

Enrich the Public Realm
The public realm includes all publicly owned streets, sidewalks,
rights of ways, parks and other publicly accessible open spaces
and infrastructure. As an attractive and functionable area, the public
realm should draw people off the streets and out of their cars
to experience the area. The public realm is enriched by design
standards that encourage mixed-use developments
and promote walking

Put Pedestrians First
Urban design standards should enhance the pedestrian environment
by promoting walkability. "Walkability" is the value of how well
the environment accommodates people living, visiting, working,
shopping, and enjoying time spent in a place, without cars
and walking to their destinations

Build to Human Scale
Human scale is the proportional relationship of the design elements
to human dimensions, presence, and movement. Buildings and the
urban environment should welcome people and encourage them
enjoy the area. Lower levels and building facades should employ
architectural elements and design details that pedestrians can
appreciate.

Fit the Neighborhood
Neighborhoods have recognizable physical, functional,
or lifestyle characteristics that set them apart from other
places in the city. Urban design standards should enhance
what is best and most unique about an area, and preserve
the character of the neighborhood for the environment of all

Frame the Street
Buildings are the primary elements providing the frame of
a street. The degree of enclosure formed by the distance
between buildings across the street, their height, the presence
and openness of the setbacks from the street, and the width of
setbacks between buildings all shape our view of the street.

Add Rhythm and Pattern
Rhythm refers to a regular or harmonious repetition of elements,
from the windows on the facade to whole buildings on the street.
Successive facades with the similar proportions and shared
patterns of the openings-not necessarily identical-set up a
rhythm on the street. At the scale of the city, a pattern is
a set of the relationships between the spacing and orientation of
buildings; between buildings and the streets; between buildings
and the open space; and between buildings and the way people
inhabit them

Entertain the Eye
The urban environment should be an attractive,
interesting place that draws in residents by providing a visually
interesting and stimulating area or neighborhood.

Do take a quick look on the upcoming event, ArchiFest 2009 in our neighboring country.
Interested?





which one is the landmark ? hehe...
prime orientation clues
function:
emphasize and also dignify the diversity of cities
to our eyes city areas which are important in functional fact but need to have that fact visually acknowledged and dignified
can perform to clarify the order of cities
a spot where it shows to advantage.
distinctive as a thing itself- size provide good orientation service and visual interest for people at a distance? other ?
example : the new York public library building set in its commercial matrix at fifth avenue and forty second street
example 2: the empire state building and the consolidated Edison = clock?
Philadelphia city hall…. surmounted by the statue of William penn , makes a splendid landmark from afar
see... if three giant structures exist at one place , then which one would be the landmark?
do you want your building as the landmark along that area?
haha...
example 3: the Rockefeller center in New York
landmark , not the towering structure behind it !
visual order : its limitations and possibilities
art
- shows us the meaning
- to illuminates the relationship between the life that each of us embodies and the life outside us
- to reassure us of our humanity
- rigorous
if large architecture problem , capable of being given order by converting the mistake of attempting to substitute art of life,
as a result , create profound confusion between art and life
taxidermy
creation of art and life in effect anonymous and consensus
society as enforcement and on the disciplined selectivity of purposes , materials and forms
designer should illuminate and clarifying life and helping to explain to us its meanings and order.
example : garden city planning
how to see a complex system of functional order as order? not a chaos?
1. understanding
2. clarify all as the mixture its self is key element ( kingpin ) its mutual support as order.
a city ‘s very structure consist of mixture of uses and we get closet to its structural secret when we deal with the condition that generate diversity.
the street pattern of a city
basic – gridiron plan
have many advantages , there are 2 main ways , nevertheless , of introducing sufficient visual irregularities and interruption
1. by adding additional streets where the street of the gridiron plan are too far apart , so additional street is necessary in any case for the functional purposes of helping to generate diversity
2. introducing irregularities and visual interruption where they are insufficient.
- create happy accident by natural means
example : San Francisco 

( for more information , please refer to http://www.sfgov.org/site/planning_index.asp?id=41405 )
many hills constantly make separations between the nearby scene and the distance - looking along the street toward the rise? or looking down a slope?
this arrangement greatly emphasizes the intimate and immediate street scenes / ( straight and regular pattern can too ), without sacrificing the clarity of gridiron organization
a visual diversion need not extend across a straight street , but can be in the form of a building or group of building set forward from the normal building line to make jog, with the sidewalk cut underneath.
the pitfall :
a) there is little point in using them where there is no visual tale of street intensity and detail to tell. only 4 basic generator of diversity can be do.
b) visual interruption should be in functional terms , not dead ends , but “ corner ” . actual physical cut offs to foot traffic in particular are destructive in cities.
refer to : Eliel Saarinen said “ there must always be an end in view , and the end must not be final “
c) visual interruption get their force partially from being exceptions to the rule
if plaza along the side of a street are plentiful , the street disintegrates visually as a street , to say nothing of going dead functionally. jogs with arcades beneath, if they are plentiful instead of exceptional , just give us a narrower street and can be even become claustrophobic in their effect.
d) visual interruption is a natural eye catcher and its own character has much to do with impressions made by the scene.
anthropologist – Elena Padilla
( more information , plaease refer to http://my.safaribooksonline.com/9780596526801/privacy_in_an_age_of_data)
public character
how many people know about each other ?
who is to be trusted who not?
who is defiant of the law? and who upholds it ?
who is competent and well informed ?
who id inept and ignorant ?
to achieve a marvel of balance between its people ‘s determinations to have essential privacy and their simultanenous wishes for differing degrees of contact , enjoyment and help from people around.
fewer people along the sidewalk because there are fewer place to gather
lacks a sidewalk life – togetherness increase with one another.
example : garden city planning- chatham villages in Pittsburgh
- grouped in colonies around shared interior lawns and play yards
- equipped with other devices ( holds parties , dances , reunions / ladies activities – bridge and sewing parties )
city should be provide lack a natural & casual public life that is common for residents to isolate themselves from each other to a fantastic degree.
neighbor park + park behavior
a park tends to have 4 elements:
a) intricacy – variety reason and time to sit , play , watch , read , work….
b) centering - will have a place somewhere within them commonly understand to be the center – at very least a main crossroads and pausing point, a climax
small ? – pleasing the eyes
c) sun – building should not cut sun from park
d) enclosure – make a definitive shape – appear as an important event in the city scene
- far from being attracted by in definite left over of land oozing around it.
how is the relationship of cities and park?
first , to jettison confusion between real uses and mythical use
eg , it takes about 3 arces of woods to absorb as much carbon dioxide as 4 people exude in breathing , cooking and heating
the ocean of air circulating about us , not parks , keep cities from suffocating
nor is more AIR let into the city by a given acreage of greenery than by an equivalent acreage of street.
AIR knows nothing of grass fetishes and fails to pick and choose for itself in accordance with them.
example : Rittenhouse square in Philadelphin 


- possess a diverse rim and neighborhood hinterland
- should abet this general reaction of patronage rather than work at cross purposes to it.
by teddy bear | 7:47 AM in | comments (1)
the surveillance system
clear demarcation between what is public space and private space.
eyes upon the street
- natural proprietors of the street
- building on street have to be equipped to handle strangers to insure the safety of both resident and strangers oriented to the street.
sidewalk must have users on it fairly and continuously
- increasing the number of effective eyes
- induce the people in building along the street
you cant make people use street they have no reason to use
you cant make people watch street they have no reason to watch
nobody enjoys sitting on a stoop … looking out a window at an empty street
control on the acceptable “ public behavior “ if not on crime seems to operate with greater or lesser success through a web of reputation , gossip , approval , disapproval and sanction.
the basic requisite for surveillance :
a substantial quantity of stores and other public places sprinkled along the sidewalk of a distict; enterprises and public places that are used by evening and night.
1. to give people both resident and strangers for using the sidewalk on which these enterprises face
2. to draw people along the sidewalk past places which have no attractions to public use in themselves but become traveled and peopled as route to somewhere else. for criss crossing path with various kinds of enterprises
3. the sight of people attract still other people.
people generally are love watching activity and other people.
benches along the street :
a) watch the business in sidewalk
b) pedestrian crossing
c) traffic congestion
d) from bad weather
a lively street should consist of users and pure watcher
example: upper fifth avenue in New York / resident park avenue
monotonous sidewalk – x
putative user are populating
the value of bright street light for dispirited gray area rises from the reassurance they offer to some people who need to go out on the sidewalk
the building of BLENHEIM HOUSE are sixteen stories high, and because their height permits generous expanses of shunned area , surveillance of open corridors from the ground or from other buildings offers little more than psychological effect, but this psychological openness to view does appear effective to some degree. the corridor were designed to induce surveillance from within the building themselves. uses other plan circulation were built into them. they were equipped as play space , and made enough generous to acts as narrow porches as well as passageways.
how do we live with this insecurity?
three mode of living :
1. to let danger hold sway, and let those unfortunate enough to be struck with it take the consequences.
2. to take refuge in vehicles. exp: In log angeles.
3. to cultivate the institution of Turf eg: Hyde park kenwood
( to be continue)
Let's take a break for a while from architecture and talk about current issue. I would like to share a little bit of my experience and opinion about the concept of 1Malaysia.
Well, maybe some of you might think that this concept issued by our current Prime Minister is just a concept. Though in my opinion, this concept is important for us to study because it might bring something good out of Malaysia, thus maybe towards architecture. You might think this concept might not work, but to me, it can work and let me share you with my experience.
For 2 years in Kuala Lumpur, I have live under 1 roof with 7 multi-racial architecture students at B-14-18, Pangsapuri Bukit Baru. These student consist of:
Syukri - Malay
Hadzeeq - Malay
Iziq - Malay Sabahan
Cheng Chee - Chinese
Vincent - Chinese Sabahan
Sireesak - Siamese
Hoydenly - Kadazan Dusun
We are very happy together. We never mind our own business but we share everything together!
We hang out and watch movies at the cinema together almost like every week.
We eat lunch and dinner together and talk a lot of stuff that we agreed on.
We even sit in a circle, break fast together on a mat in the living room during Ramadhan.
When the non-muslim drink liquor or beer, we don't even care a bit, as long they are happy.
And the best part is, the house will occasionally become a war zone not because of fighting of misunderstanding, but virtual computer games shooting each other!
So, we are actually the key to 1Malaysia. It can work. But what exactly is the key? To me, it is toleration and purpose of being together for a better future.
These are the things that most Malaysians have to ponder about.
Have a nice day!
"How it would be, if a house was dreaming"
555 KUBIK | facade projection | from urbanscreen on Vimeo.
Production:urbanscreen.com
Art Direction: Daniel Rossa - rossarossa.de
Technical Director: Thorsten Bauer
3D Operator: David Starmann shineundsein.de
Sound Design : Jonas WieseDesign tools are evolving. How will it be in the future?
A Big Source of Inspiration
by lim gim huang | 11:48 PM in Architecture, Daniel Libeskind | comments (1)
In this video, Daniel Libeskind shared his thought of architecture in term of form, spaces, desire and his believes. He made his strong point of view towards the attitude of designing along with interesting slides of his work through out this video. His work is one of a big source of inspiration.
Saturday August 29, 2009
Johoreans want development, cleanliness and city revived
BY NELSON BENJAMIN AND AUSTIN CAMOENS
Taking care: An MBJB worker tending to the plants in the city.
JOHOR BARU: Johoreans and non-governmental groups in the state capital are pinning their hopes on new mayor Mohd Jaffar Awang to revive the city and improve its cleanliness and infrastructure development.
They feel that Johor Baru must emulate better-developed and cleaner cities such as Malacca and Ipoh.
Mohd Jaafar is the sixth mayor, having taken over from Datuk Mohd Naim Nasir early this month.
Safety and conducive development are topmost on the minds of folks here.
Johor Baru Indian Business Association chairman P. Sivakumar said that the mayor needed to make Johor Baru a vibrant city “Cleanliness must be emphasised.
There should be more rubbish bins available and council officers should conduct spot checks on eateries and against litterbugs,” he said.
Johor Baru Tiong Hua Association manager Eric Ku opined that the mayor should work towards turning Johor Baru into a tourist and heritage centre.
“With the state administrative centre now located in Nusajaya, the mayor will have to carry out projects to preserve the city,” he said.
Civil servant Shahir Kahdirman, 50, agreed: “Our city is the southern gateway into the peninsula and we should develop more places of interest to boost the tourism industry here.
He pointed out that Johor Baru needed more recreational areas and its infrastructure was in need of upgrading.
Rozana Moktar, 26, shared the sentiment, saying that there was a lack of pedestrian pathways.
Also concerned with safety, tourist guide Anne Molly Camoens, 51, said that the city council should increase the network of CCTV cameras, especially in areas where the new night bazaars were located.
Dorris Wee, a retiree, was of the same view.
She said snatch thefts was a growing menace in this city and suggested that the local council form a special task force with the police to curb the crime, along with the problem of illegal moneylenders.
Another major problem here, said college student Kimberly Angkangon, was flood and that Johor Baru City Council (MBJB) must take immediate steps to solve it.
Road and garbage disposal systems are among other areas that land surveyor Seow Chin Leng, 47, hoped the MBJB would look into.
While quality infrastructure is vital, Johor Baru denizens such as Margaret Er and Magdlane Tuborng place just as much importance on the city looking good.
Er, also a tourist guide, said abandoned projects that dotted the city were an eyesore.
She cited Pacific Mall as an example, saying that vandals had painted graffiti on the walls and drug addicts had been stealing the metal fixtures.
Tuborng, 33, summed it up: “Our city still has room for improvement so that it can live up to its metropolitan status.”
Congested: One of the main roads in the city centre.
StarMetro welcomes feedback from readers. E-mail to metrose@thestar.com.my.
refer to below link:
http://www.bredemeyer.com/pdf_files/PH021RythmChapter.PDF
In this video Peter Eisenman made his 6 points,
Point one: Architecture in a media culture
Point two: Students have become passive
Point three: Computers make design standards poorer
Point four: Today’s buildings lack meaning or reference
Point five: We are in a period of late style
5.9.2009 Saturday sunny day
Leisure Farm Resort Visit led by Ar Hong
the main concept of Leisure Farm is rejuvenation
what make the resort special is the adoption of farm to the living,
you can see the ducklings and rubber trees there, even horse riding
to enhance theknowledge to the natural, name of plants have stated below or near to them
it is something like kampong but the houses are mostly modern architecture.. very rich kampong..
some of the residential houses look a bit sketch-uppy, some is awesome, and a few are what Mr Hong said "the eye sore" of Leisure Farm
many Singaporean buy their weekend houses here..
This is taken directly from archdaily.com which includes parametric design of today which is worthy to be shared =)

BIG was recently awarded with the first prize on an open international design competition for Kazakhstan’s new National Library in Astana.
The new building has an area of 33.000 sqm, arranged as a continuous circulation on a Möbius Strip, as the result of 2 interlocking structures: the perfect circle and the public spiral. The sections (see below) clearly show how the horizontal program shifts to a vertical configuration, combining vertical hierarchy, horizontal connectivity and diagonal view lines. The skin, which changes from wall to roof as the strip develops. It sounds a bit complicated, but the sections and diagrams explain this pretty well, and you can get the idea on how the spaces and diagonal views relate on the renderings. In short words, a clear lineal organization (ideal for an archive, library) is mixed with an infinite loop.
“What is a library but an efficient archive of books… and a path for the public to reach them” (Thomas Christoffersen, Project Leader)
This shape also looks forward to become a symbol for the nation: “the circle, the rotunda, the arch and the yurt are merged into the form of a Moebius strip. The clarity of the circle, the courtyard of the rotunda, the gateway of the arch and the soft silhouette of the yurt are combined to create a new national monument appearing local and universal, contemporary and timeless, unique and archetypal at the same time” (Bjarke Ingels).
But once again, BIG diagram´s are way better to explain this than my words. See the diagrams, sections and renderings after the break:
Architect: BIG
Client: Kazakhstan Presidential Office
Collaborators: ARUP AGU
Size: 33.000 M2
Location: Astana, Kazakhstan
Partner-in-Charge: Bjarke Ingels
Project Leader: Thomas Christoffersen
Team: Amy Campbell, Jakob Henke, Johan Cool, Jonas Barre, Daniel Sundlin


















